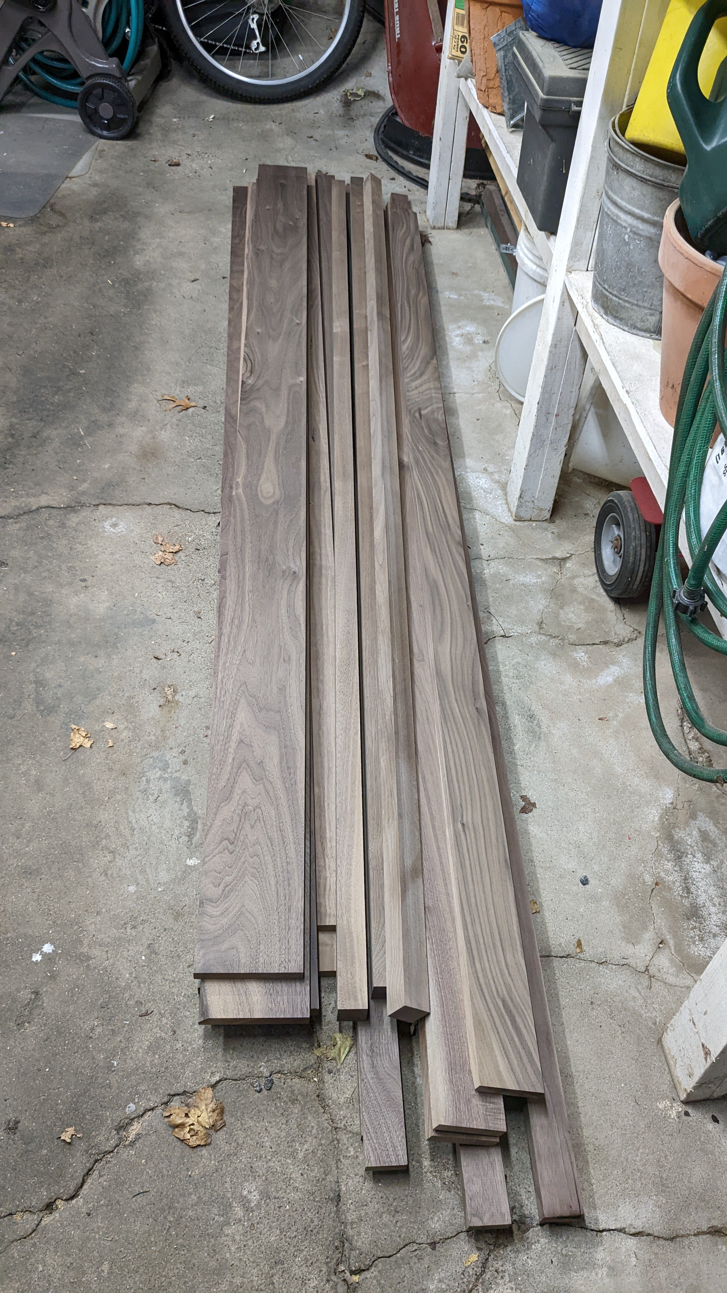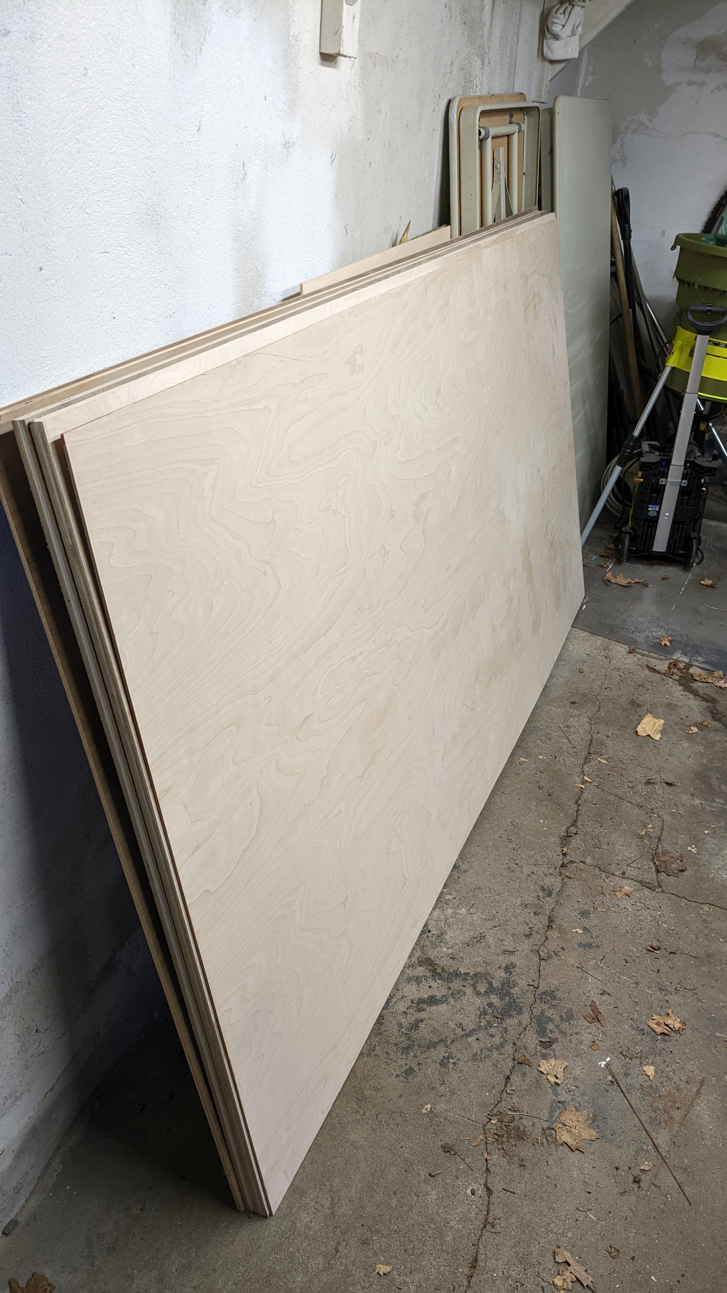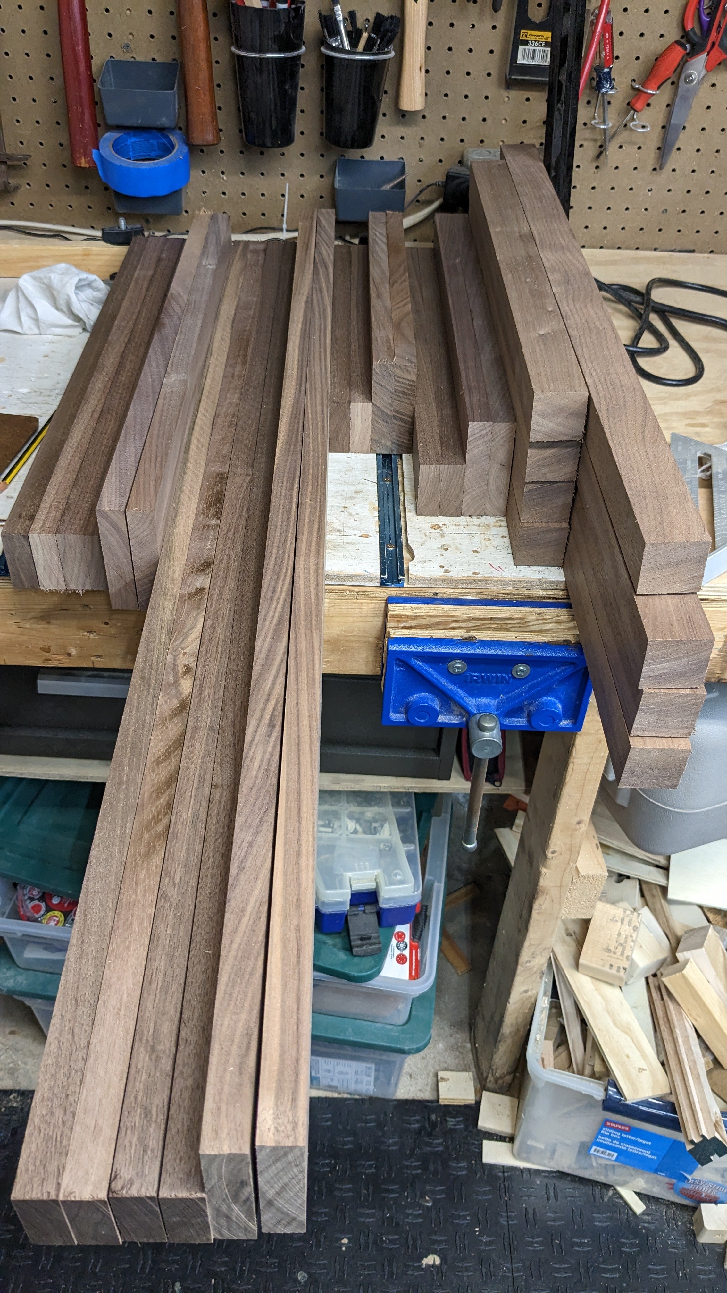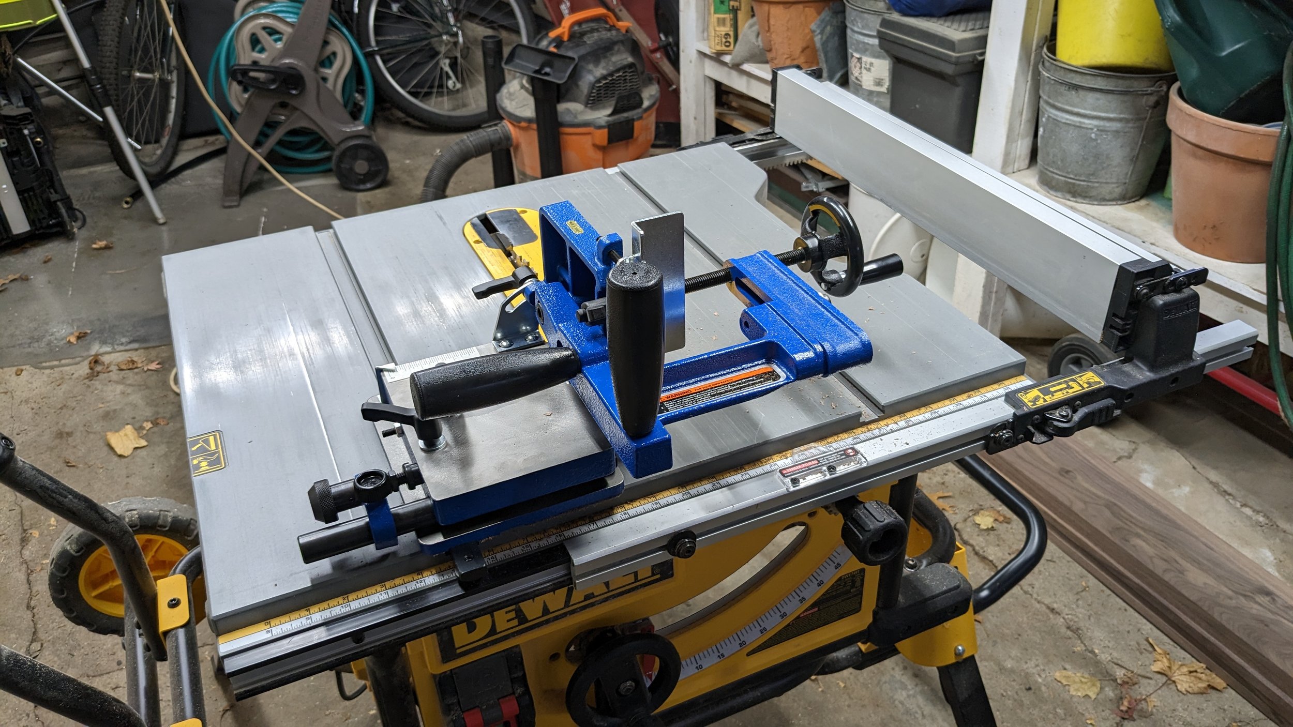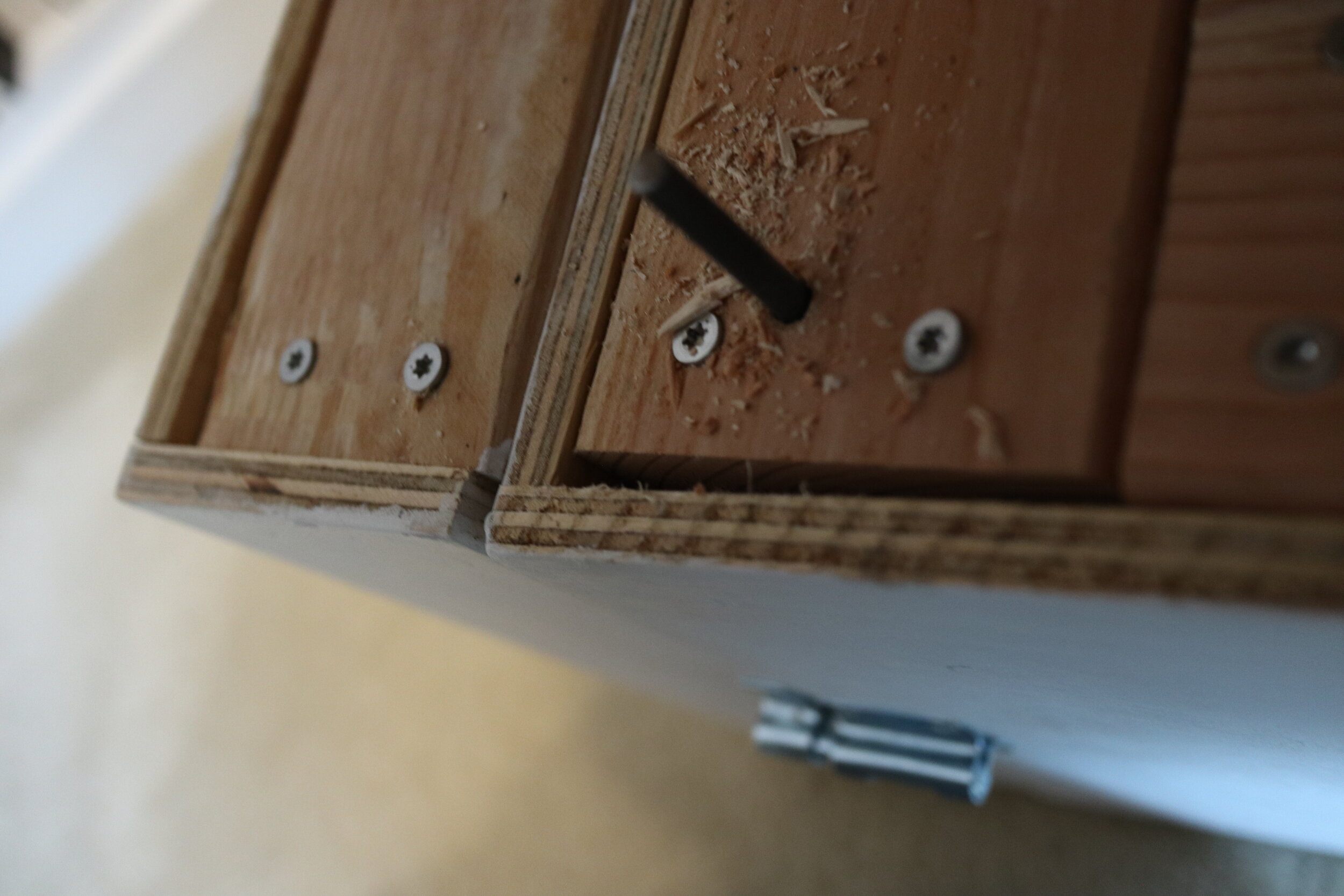I’ve been wanting a larger TV for a while, we have a relatively small TV because it fits inside the old TV cabinet that we’ve had for quite a while. My beautiful and talented wife likes to be able to hide the TV when we’re not using it, so that is one constraint. Also, our house is relatively small and there is really only one spot in the living room where we can put the television. That space is limited in size. So, I came up with the idea of building a cabinet that was a nice display cabinet for some of our items we’ve collected in our travels while the rear part of the cabinet would hide a TV lift that would raise a 43 inch TV out of the back of the case and then it would swing forward on an armature to make viewing angle and distance very adjustable.
We also needed another side table in the living room with some storage, so I’m going to make that at the same time out of matching materials. Here’s the design I came up with:
Most of the furniture that is currently in the living room is a dark walnut finish so I’m going to make this furniture out of walnut as well. This is my first time using walnut and I’m excited to see how it comes out. The finish is probably going to be some combination of Danish Oil and Polyurethane… I think I’m going to have to experiment to see what color of Walnut Danish Oil I’m going to use. And I’m going to try the wipe on Polyurethane from WATCO to see if I can improve on my last effort.
The stock is in, sourced again from Boulter Plywood right in Medford, MA and it is lovely stuff…
There are some new tools on this build as well, I got some heavy duty panel clamps from Rockler which will help make the glue up for the tops of these cabinets flat and tight by clamping in four directions at once… ( I hope… )
Also, I got a table saw tenoning jig because apparently I’m going to be a mortise and tenon kind of person. I built one myself, but I didn’t provide for any fine adjustment in my design and it was just a little out of true and I realized I couldn’t afford tapered tenons… so I bought a machined cast iron one also from Rockler…
And finally I got a two axis vice for my drill press. It is like a miniature milling table which has a vice at the top and then sliding ways that allow whatever is in the vice to be moved in x or y very precisely and without having to unclamp it. I usually do my mortises by using a forstner bit to remove most of the material on the drill press, drilling multiple holes in a row. This will hopefully speed up the process because I was previously clamping and unclamping the piece every time and also make it more precise by avoiding the errors that might crop up in that repeated process. I picked this up at Harbor Freight.
I’ve got the frame parts for both pieces cut to length and I’m about to start cutting all of the tenons… I’ll keep y’all posted on how things go…
