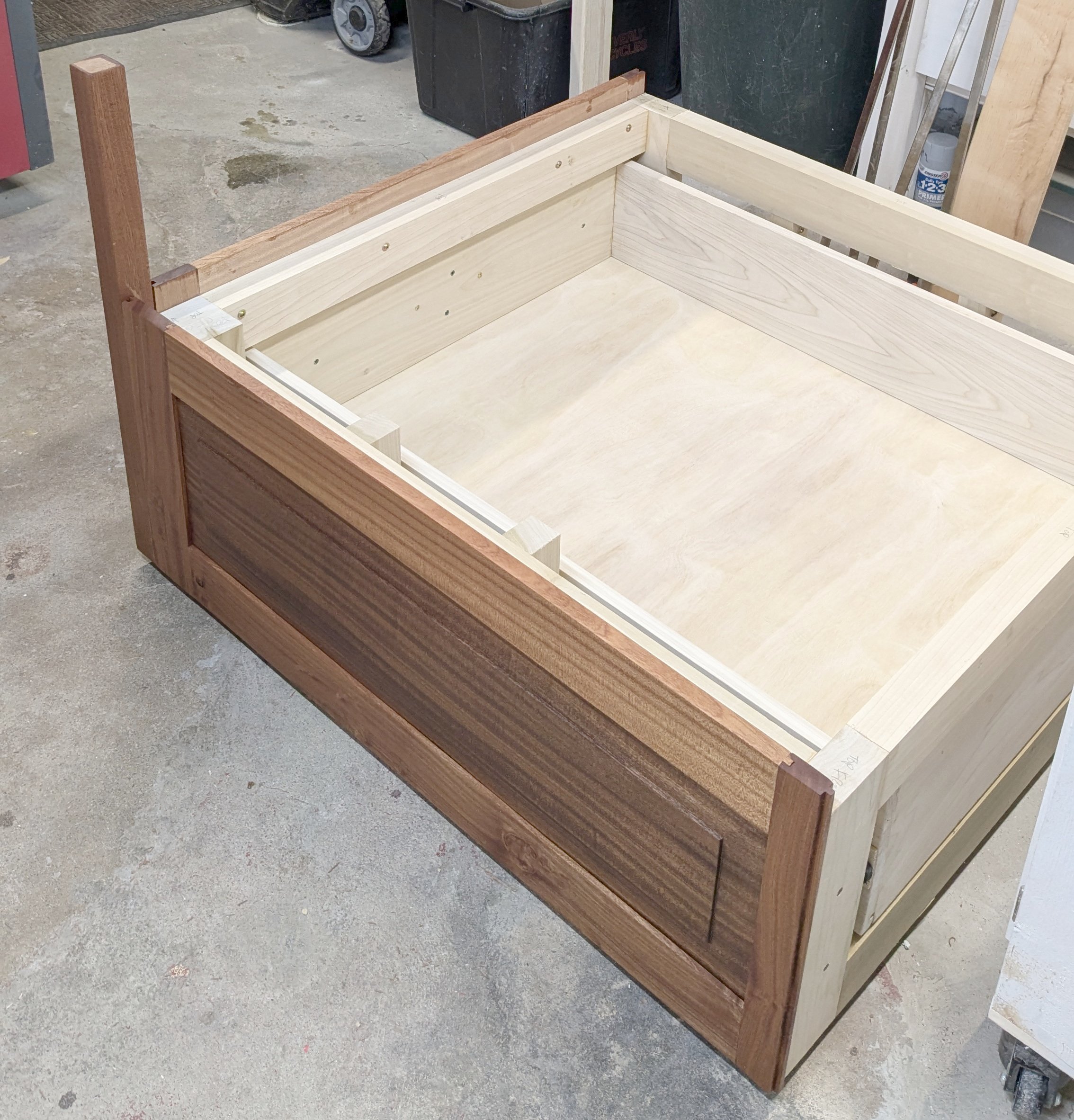This bed replacement was a big project and technically this is just the first phase completed. At the end of last post I had just completed one quarter of this king size bed frame with storage. I went on to finish all the steps on the matching corner of the frame and to make sure they fit up with each other.
I also built the footboard with it’s nineteen spindles, thirty-eight mortise and tenon joints and very fiddly assembly including making sure it would fit the already cut dry mortises in the uprights. This was an entertaining glue-up which I made sure to let dry completely while held in the position it would live on the bed later on.
The cap that tops the footboard was screwed on also in place to make sure it would clear the tops of the uprights, some tweaking was required including cutting it to precise length with matching overhangs.
Then it was on to sand and finish the last two panels, glue them up and put them onto their respective sub frames.
Finally I masked off the hardware and drawer fronts on the drawer bodies and sprayed them with a clear enamel to just give them some surface protection.
After some drying and curing time, it was time to move everything to the bedroom on the second floor of our house. My beautiful, talented, strong and patient wife helped me to move each of the sub frames, drawers, slats, and footboard out the garage door, up the front steps, up the inside stairs, and into the bed room.
After regaining my composure I aligned and bolted up the frame components.
We installed the slats, screwing in the first slat and the last slat after adjusting the spacing.
Then we installed the drawers and put the mattress on to the frame and we were done ( see picture at the start of the post ). You may notice some blue tape on the wall, these tapes mark the stud locations in the wall. The next project will be an upholstered headboard which will be attached to the wall with a Z-clip system. So before putting the bed where it’s going I had to determine the stud locations by finding the stud that one of the electrical outlets was attached to and spacing across.
The cat approves of the new bed and I can say after sleeping on it that it achieves all of the goals that we had. It is very stable and silent even with a large creature like myself moving around on it. It fits the king mattress perfectly with a little allowance for the mattress to change shape as it is used. It provides easy to access storage under the bed.
Of course this project has spawned some follow on projects, the headboard is the first one, and also there will be a matching bed-side cabinet/table to replace the one that now no longer fits on my wife’s side of the bed. Stay tuned for those projects!



















