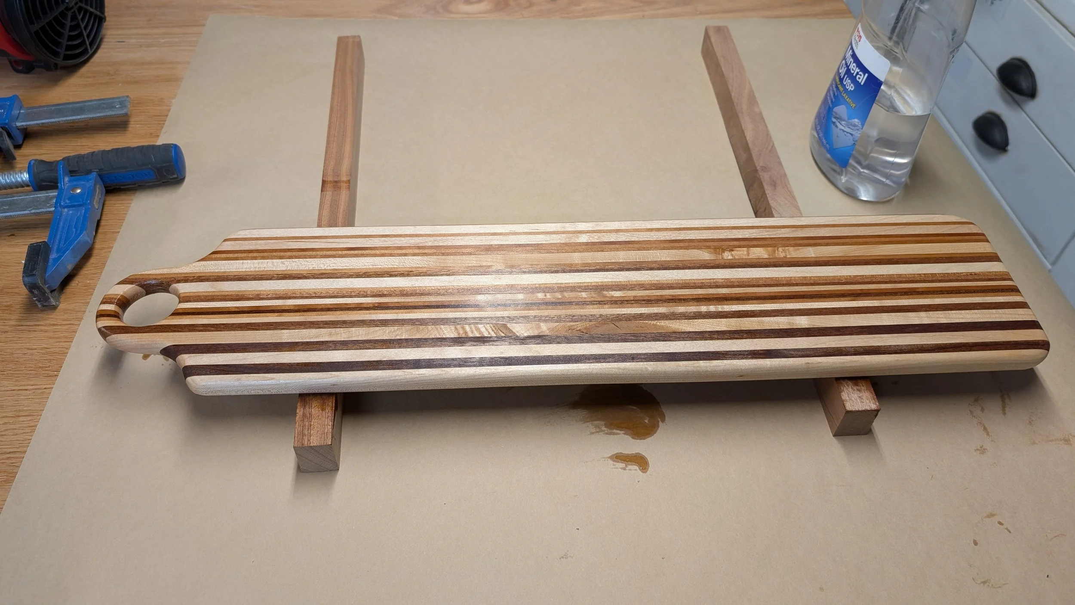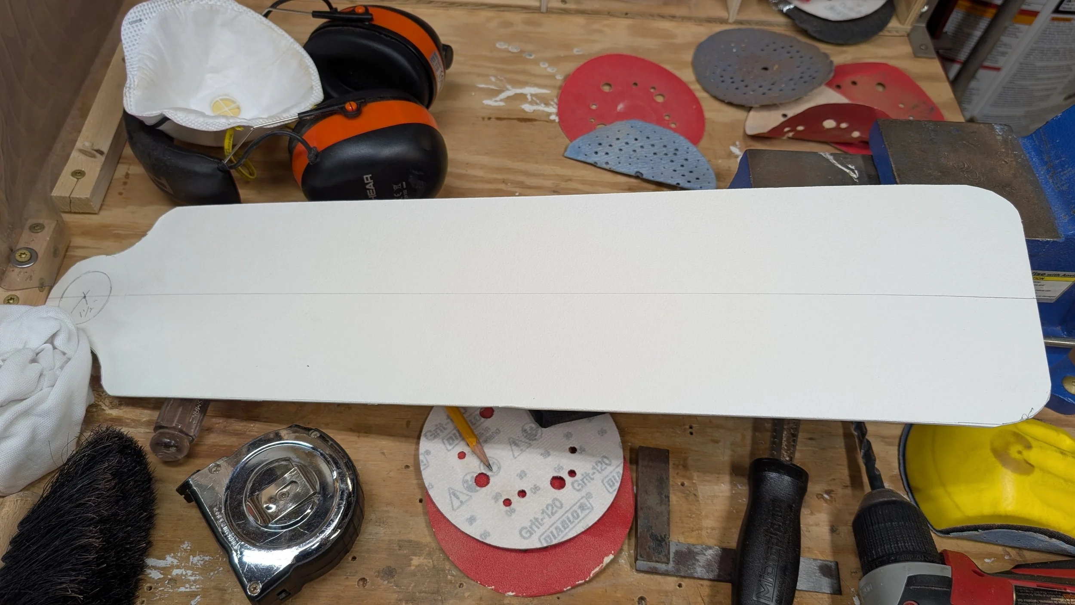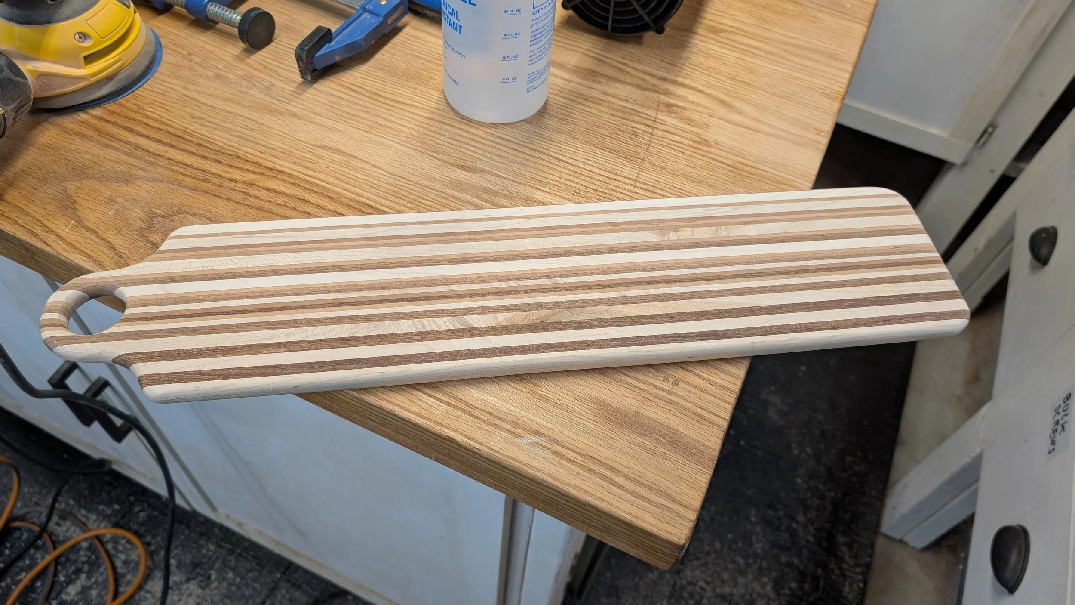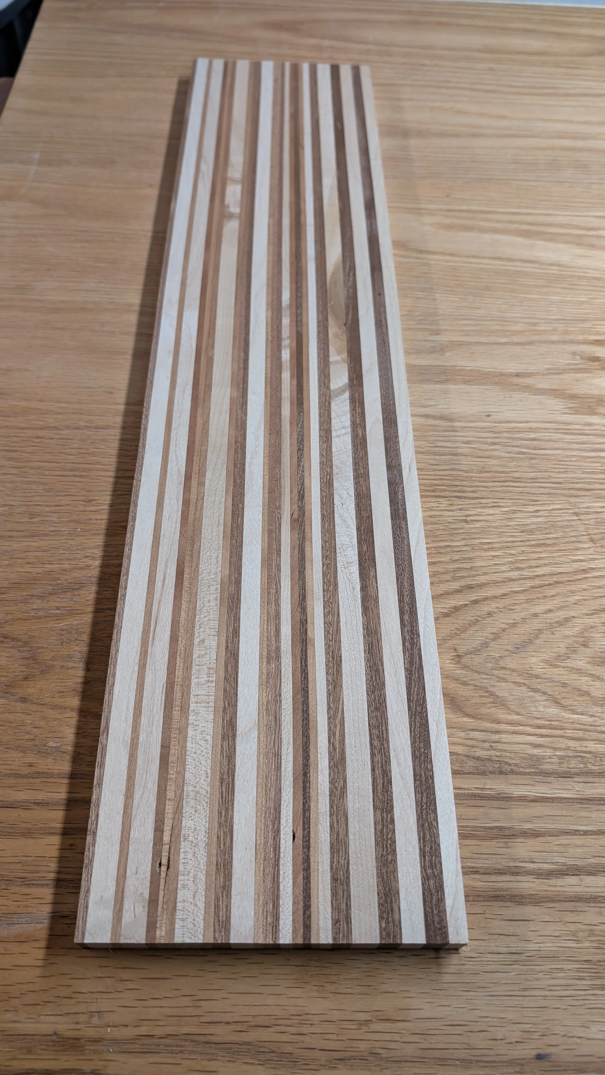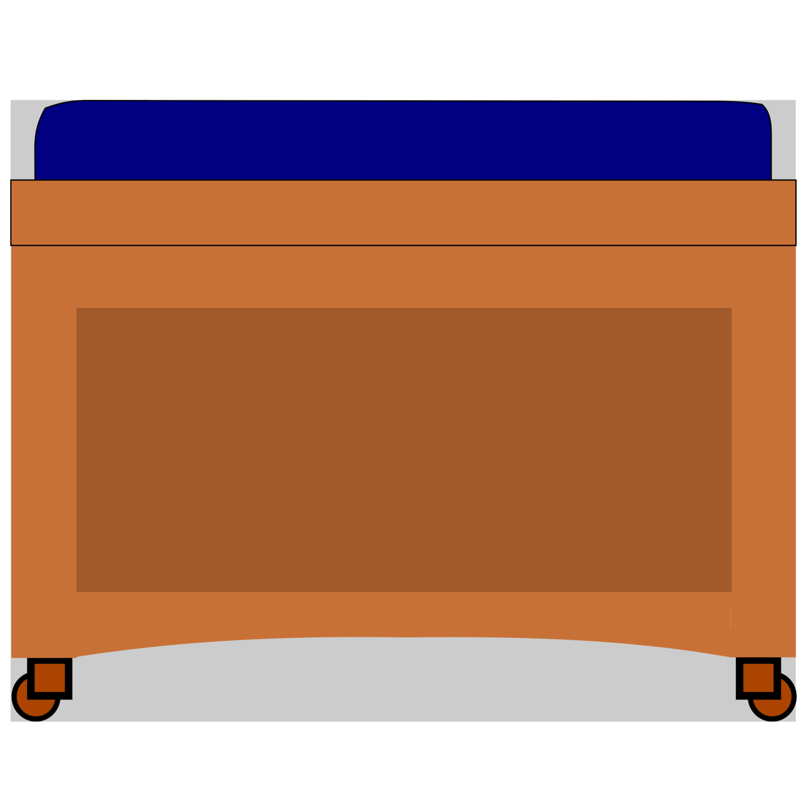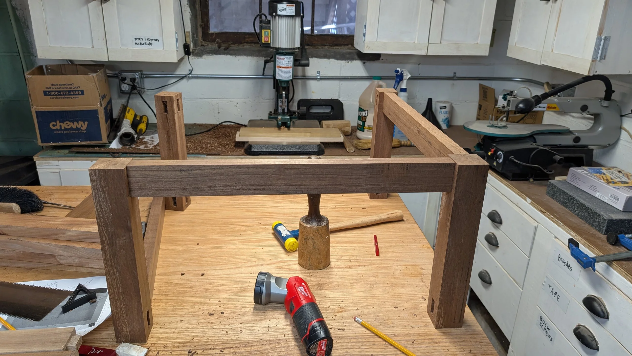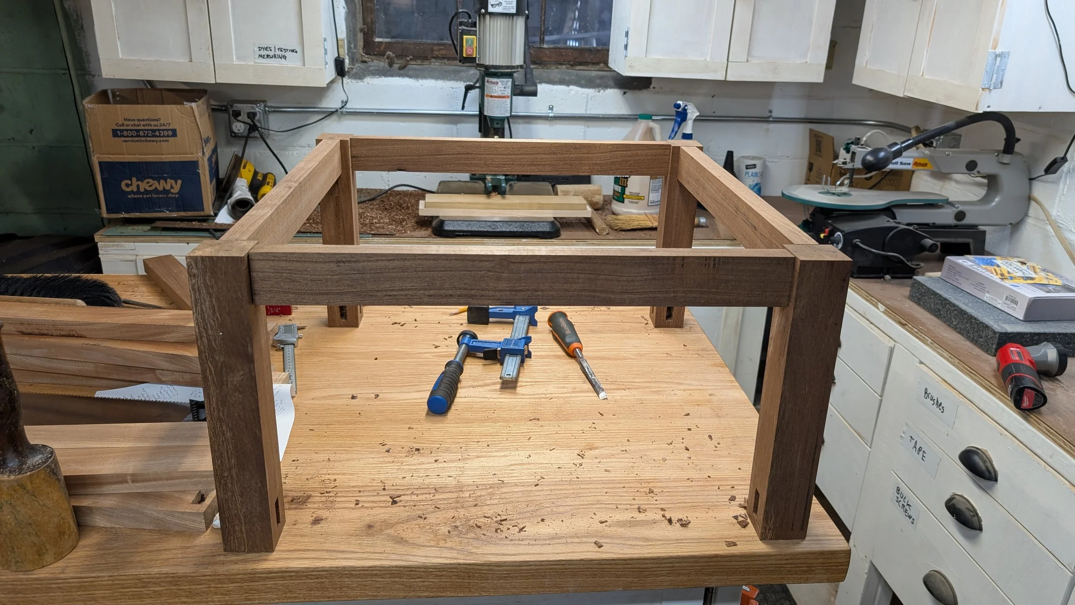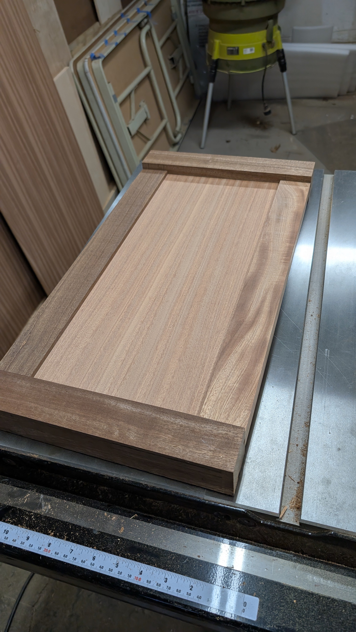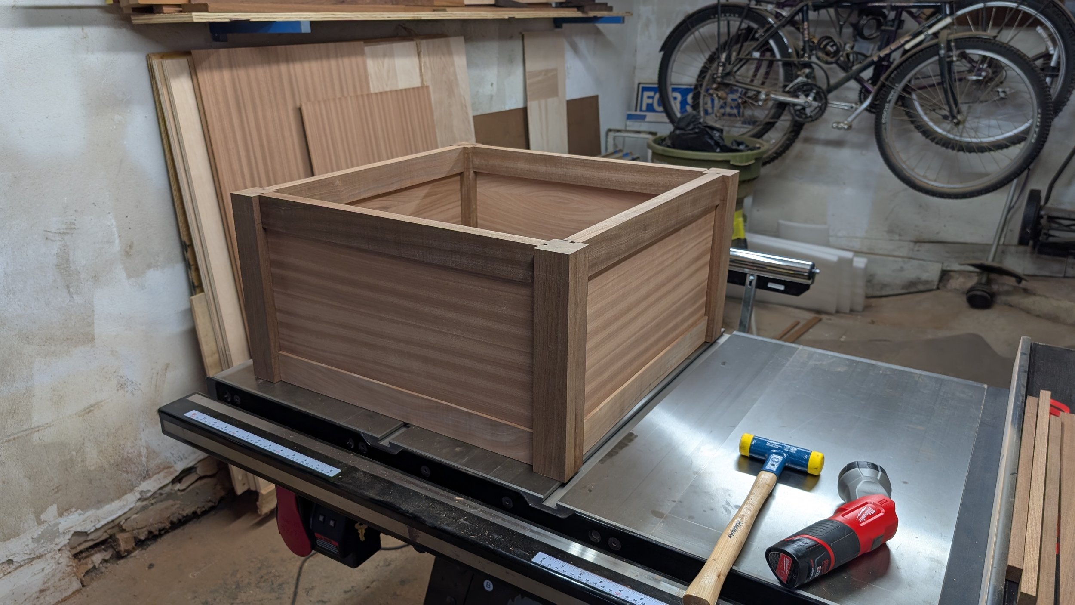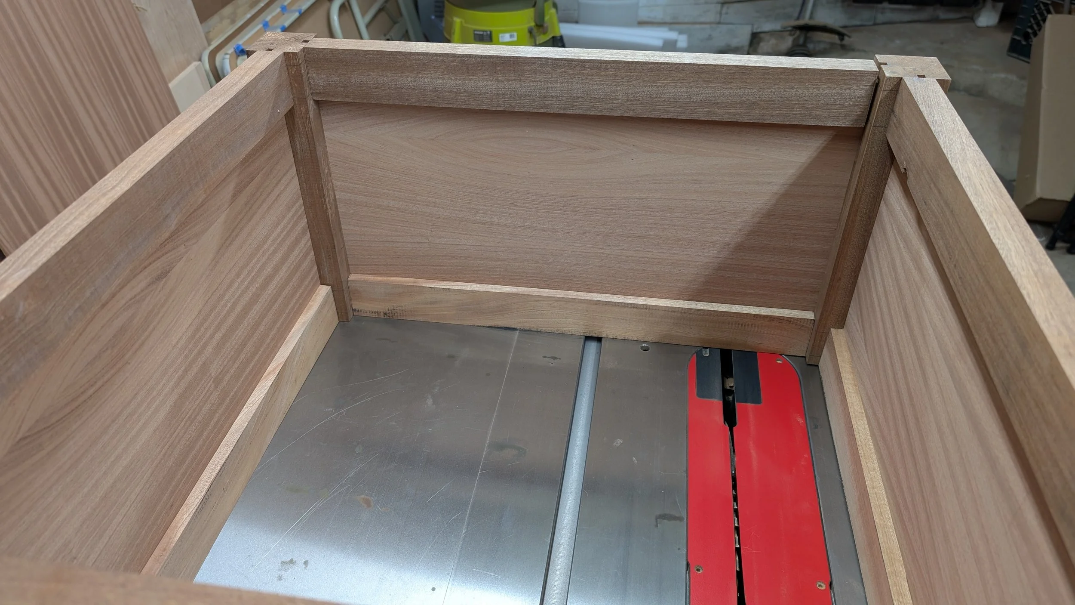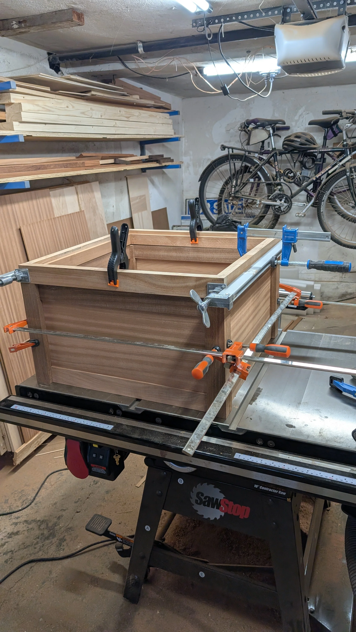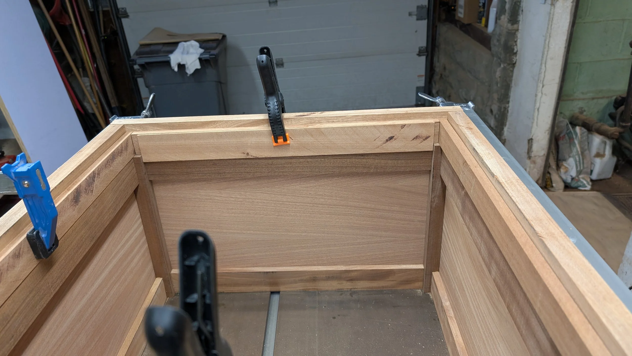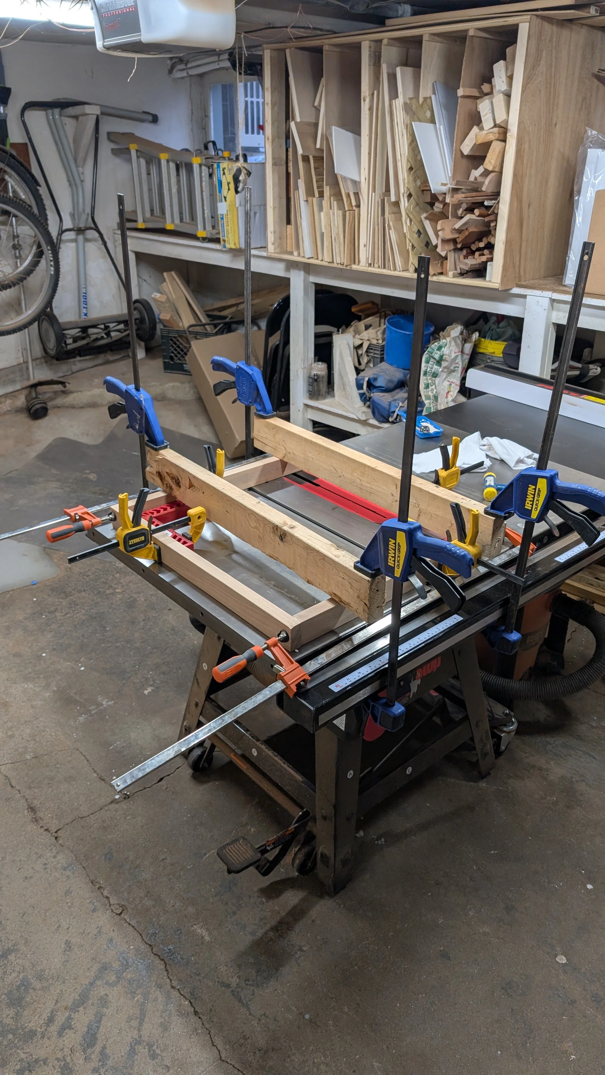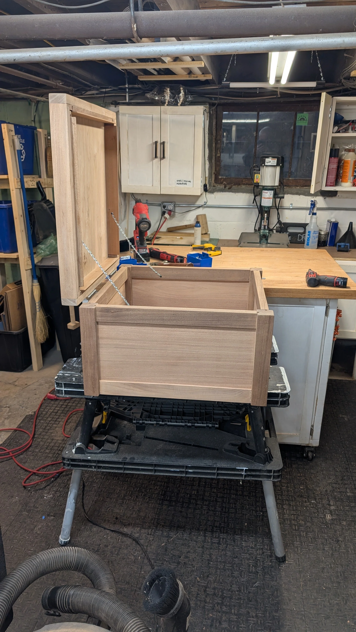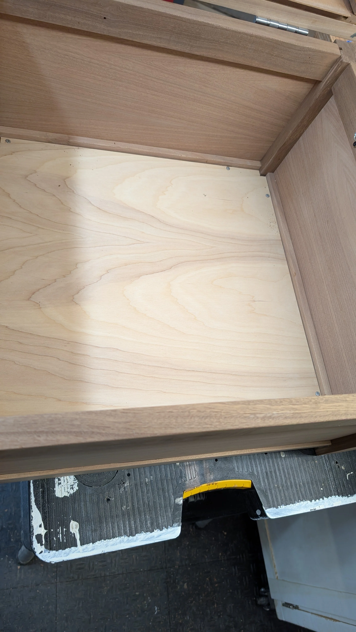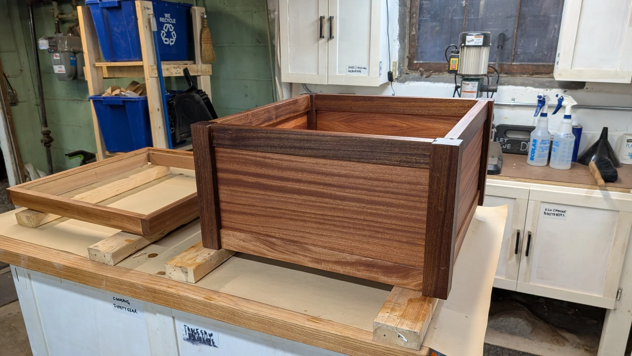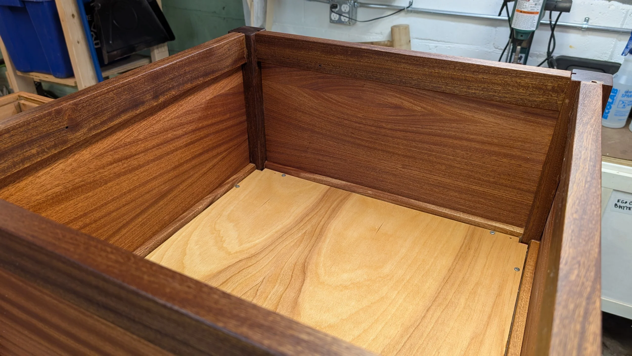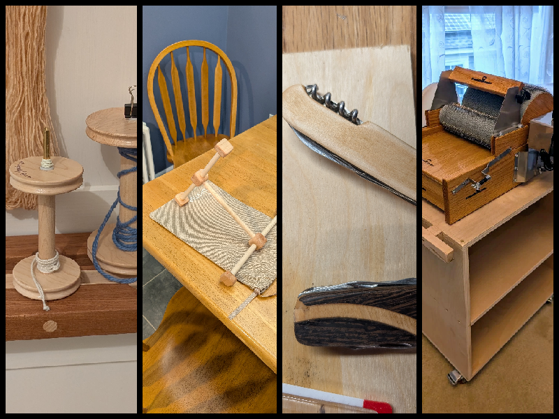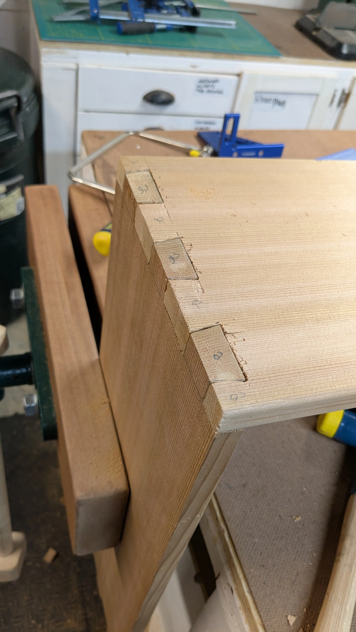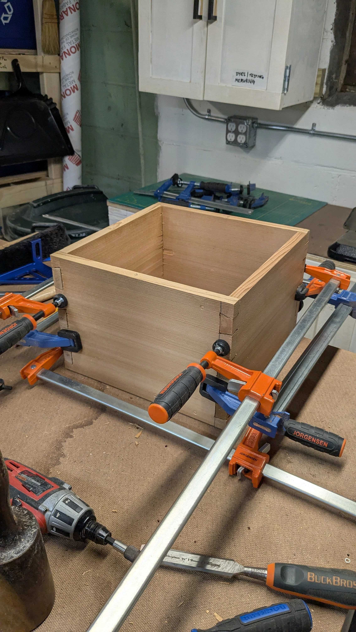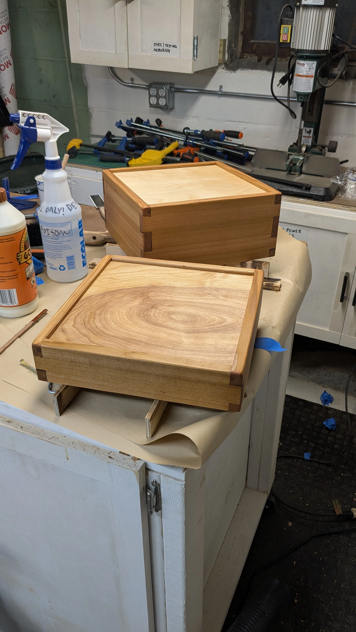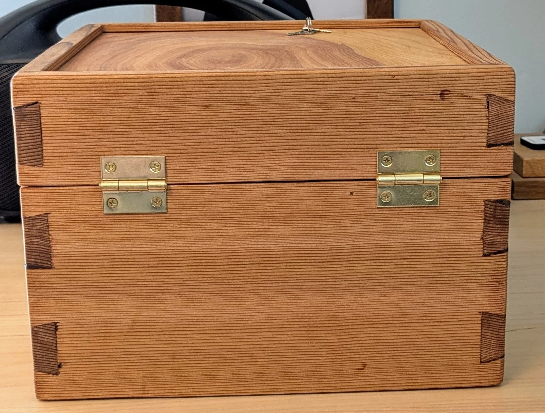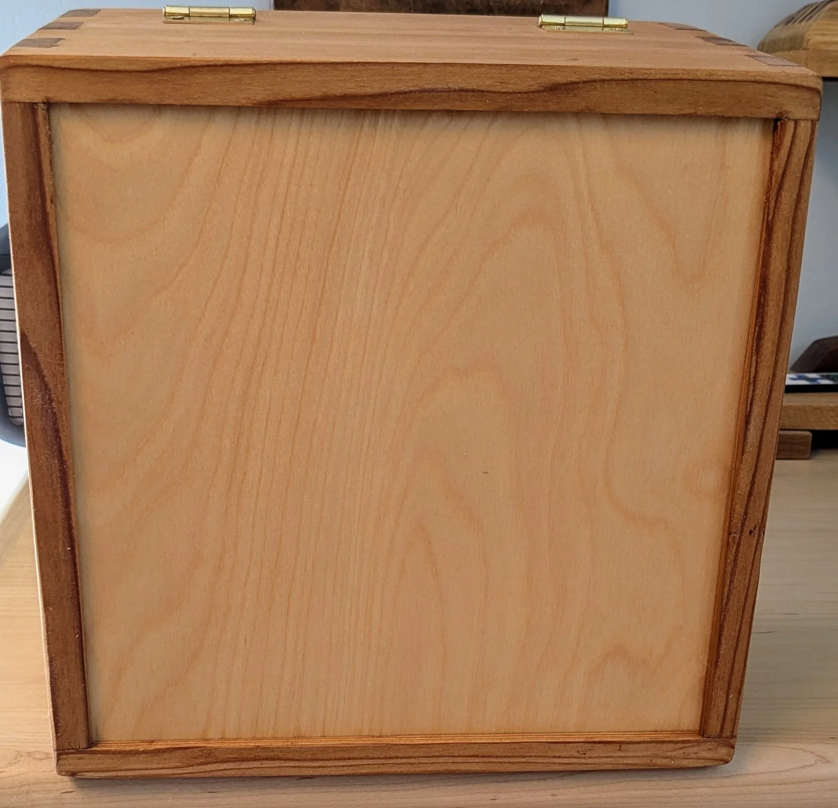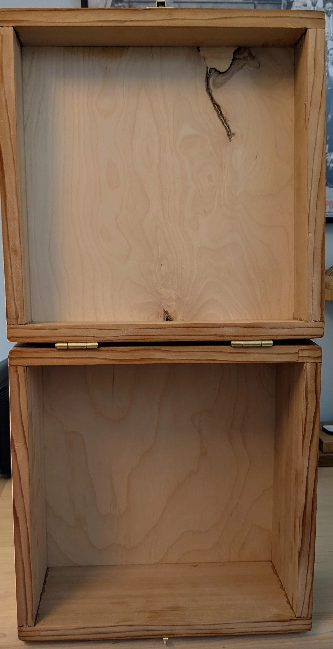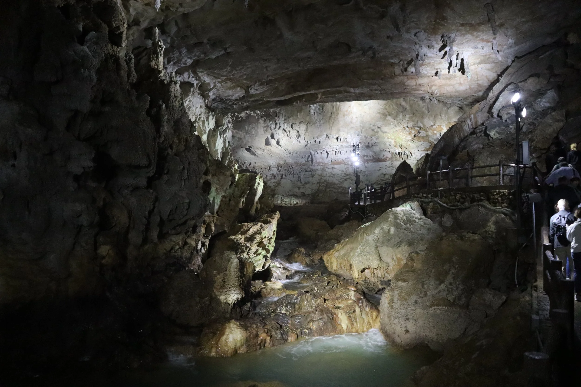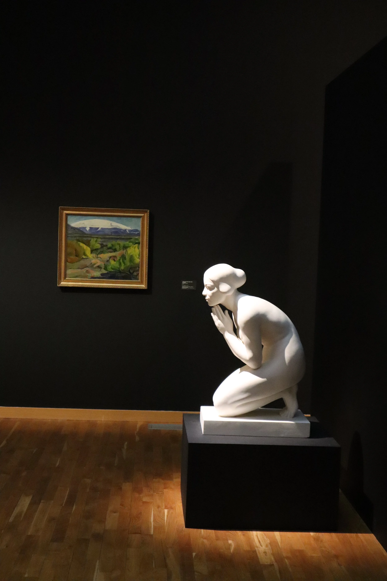The new design
Two of the chairs had developed this problem, the other two were hanging in there because I had gotten better at making the mortises when I made them. But, I figured it was only a matter of time before they failed as well so I decided to remake all of the chairs.
I would be able to unbolt and reuse all of the hardware and the fabric parts of the original chairs. I planned to eliminate all of the causes of failure from the first set of chairs in the new design.
I decided to make the new set out of Sapele which is an African hardwood with beautiful grain and color. Sapele has a Janka (hardness) rating of between 1410 and 1510 which is harder than Teak which is between 1070 and 1155 and about three times harder than Western Red Cedar which is 350. Sapele is also very weather resistant and it is cheaper than Teak and has less silica in it so it doesn’t dull your cutting tools as bad. It is also cheaper than White Oak which was the second runner up.
I eliminated the through tenons and made all of them rectangular 1/2” wide by either 1 1/4” or 2 1/4” by 1/2” deep which in the 1” thick legs left a lot of material on all sides of them. Also I added a countersunk 2 1/2” #10 stainless steel screw into the end of each of the rails front and back and from the sides. I plugged all the holes including the hardware holes which I didn’t do on the other chair.
Another controversial choice I made on the originals was trying to copy the manufactured chair’s joinery for the back leg and chair back rake. They had used a custom finger joint to create the angle between the back and leg and I had used an angled box joint. None of these joints had failed and the only issue I had with them was cosmetic. But, I had been given some feedback from a more experienced member of my woodworking guild that I should have done a glue laminated leg instead. I decided that I would make that the thing that I learned how to do on this project to have a more seamless and also potentially stronger leg.
The manufactured chairs that I was copying have an aluminum bar which curves out from near the top of the back and joins the two back rest frame members together. I had tried to fabricate these out of wood on the original and because of the grain direction they turned out to be fragile if the chair tipped over. I decided to replace these with my own aluminum version of the bar, not bent because I don’t have the tools to bend 6061 aluminum but out of multiple parts bolted together. This bar is important so that when you sit in the chair the sling back has spring to it and the chair back rest frame doesn’t get pulled inward.
I also decided to put a finish on these chairs even though technically the Sapele would also be fine outdoors with no finish. I chose to use Total Boat Lust Spar Varnish, this is a marine varnish which is formulated to allow rapid coat buildup without sanding and long curing times. It is typically used on the decks and other exposed wood on boats in a hostile environment on the ocean.
The project before the project
The first step in fabricating the new chairs was creating the fixture to glue up the laminated back legs. The legs are made up of 8 slices of 1/8” Sapele 2” wide and 36 inches long. I traced the outline of one of the manufactured chair’s back leg onto a large piece of brown paper. I also noted all the transitions and mortices on the tracing in the correct places.
I spray mounted the drawing onto a piece of 3/4” natural birch plywood that was wide enough so that there would be substantial material on either side of the leg when I cut it out.
I carefully cut each side of the leg on the band saw, it is important that the space between the two halves of the clamping fixture is the right width for the entire leg. I carefully cleaned up the edge with the sanding station being careful to come just to the line and keep the edge square.
I then glued these two pieces of the fixture to a matching stack of plywood with another 3/4” layer and a 1/2” layer to make the total height 2”.
